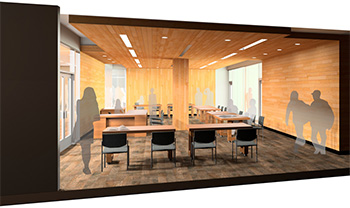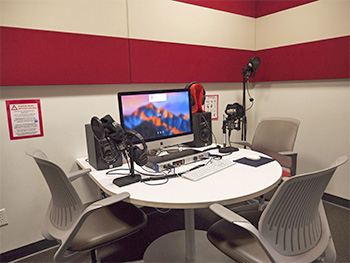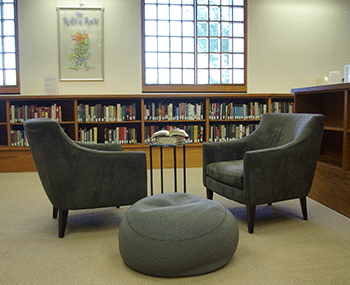The Transforming Library
Recent Moves and Renovations
Library Technology Services
The Library Technology Services (LTS) department underwent a renovation of its interior and exterior structures in 2018-2019. Thanks to CQF funding, the service desk area was reconfigured to improve access to technical support and technology lending services.
Map Collection
Room 26 in the Garden Level was renovated in 2018-2019 to allow the University Library Map Collection to move in. The Map Collection can be accessed from the northeast stairwell or from the east wing elevator in the Learning Commons.
Past Projects
The opening of the Learning Commons in August 2013 marked the achievement of the first in a number of initiatives that will change the face of our facility and our services. Please check this page often for news about our ongoing and upcoming renovation projects.
Teacher Curriculum Center Moved in with Music & Media
The Music & Media (M&M) department, located on the 2nd floor East Wing, was renovated in summer 2018 to make room for the Teacher Curriculum Center, which moved up from the Garden Level, to share collection space and combine service desks. The newly combined department is now called Teacher Curriculum Center/Music & Media (TCC/M&M). Both collections are listed in OneSearch.
Media screenings over the University Video Network (UVN) were discontinued at the end of the spring 2018 semester, and other options are available: see Streaming Video guide for information on showing videos in campus classrooms.
The Teacher Curriculum Center/Music & Media (TCC/M&M) is a dynamic environment where users of music and film recordings, and music scores and books, will work alongside users of K-12 curriculum materials and children’s literature in comfortable work spaces, with support from staff knowledgeable about both collections.
 Special Collections & Archives, 2nd Floor: 2016-2018
Special Collections & Archives, 2nd Floor: 2016-2018
After two years of renovations and a complete transformation, the University Library’s Special Collections and Archives celebrated its grand reopening in January 2018.
Special Collections and Archives houses 50,000 cataloged items, including rare books, art, manuscripts and archives, historical and important periodicals, photographs, audio and video recordings, prints, and maps. Many of these rare and valuable materials are housed in the department’s new temperature and humidity controlled high-density storage facility.
The renovated, expanded department provides twice the space for storage and processing, as well as a new instructional space. The remodel includes a warm and welcoming wood-paneled Reading Room with floor-to-ceiling glass windows, a service desk and a complimentary copy machine. The Reading Room offers abundant seating and multiple areas for students, faculty, staff and visiting scholars to engage in research.
The Central Core Upgrade
In addition, students now enjoy our renovated second floor core area. The open space includes new study and work space furniture with built-in power outlets.
 Creative Maker Studio: 2014
Creative Maker Studio: 2014
The Creative Maker Studio (CMS) was built in 2014 on the 1st floor, West Wing of the Library, thanks to Campus Quality Fee funding awarded through a competitive process. The CMS provides CSUN students with access to specialized hardware, software and support in order to create videos, digital audio recordings, and robust multimedia projects. The space features High-end HP and iMac computers oaded with industry standard media editing/digital design software such as the Adobe Creative Cloud, AutoCAD, and more. The CMS also features an audio recording studio, 3D printing services, virtual and augmented reality resources, sewing machines, production room, and equipment checkout.
The Learning Commons: 2012-2013
Completion of the 1st floor Learning Commons and relocation of the Learning Resource Center (LRC) to the East Wing of the 3rd Floor was accomplished Summer 2013. A new permanent Freudian Sip was built in the lobby, and a brand new testing lab is added adjacent to the LRC. Learning Commons, LRC and Library Freudian Sip open Fall 2013.
The learning commons is an area that fosters the development of the twenty-first century student and scholar. This multifunctional and flexible space further integrates the library into the lives of students in collaboration with other campus departments and services. A Learning Commons integrates the new skillsets of librarians with 21st century technologies; provides students with ergonomic, portable, and flexible furniture; creates a light and open space; is food friendly; and facilitates a teaching and learning dynamic.
Project Team
- Mark Stover, Dean
- Marianne Afifi, Associate Dean
- Lynn Lampert, Chair, Research, Instruction and Outreach Services
- Helen Heinrich
- Jason Billick, Logistical Services Supervisor
- Colin Donahue, Facilities Planning
- Bill Fairchild, Facilities Planning
- Brent Miller and Michael Bulander from Harley Ellis Devereaux, Architects
View the transformation through our Learning Commons Construction Gallery
 Robert and Maureen Gohstand Leisure Reading Room: 2013-2014
Robert and Maureen Gohstand Leisure Reading Room: 2013-2014
Refurbishment of the Robert and Maureen Gohstand Leisure Reading Room was completed Fall 2013. Located in the West Wing, second floor, this comfortable, quiet space is outfitted with modern furniture to accommodate readers seeking a break from research to escape into a good book. Development of the Reading Room collection is ongoing; a formal dedication of the room was held in October 2014.
Elevator Modernization Project: 2015-2016
The University Library has modernized our elevators in the library core, in order to better serve the needs of our Library guests. Physical Plant Management has updated the two elevators located in the core of the Library. The scope of work included a complete overhaul of mechanical systems, replacement of cabling and reconditioning of the interior of the elevator cabin. The project was completed Spring 2016.
Keep an eye out here for updates to our progress of making the Library a more comfortable, technological, and social space! Meanwhile, check out our frequently asked questions (FAQ).